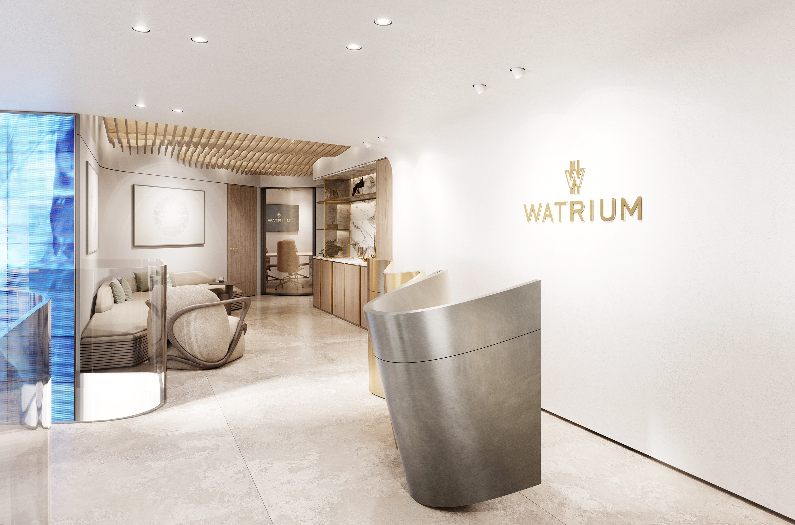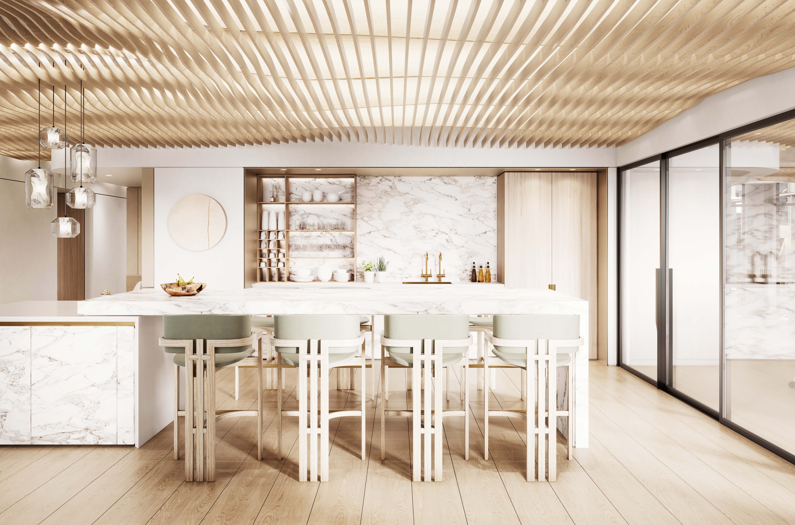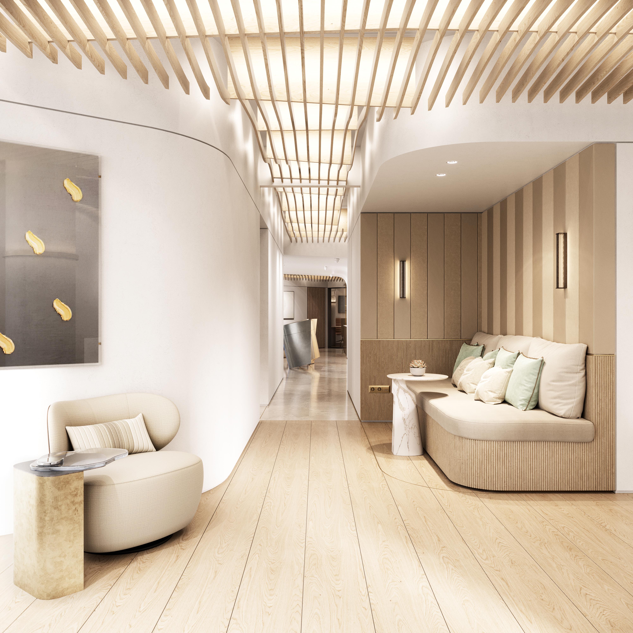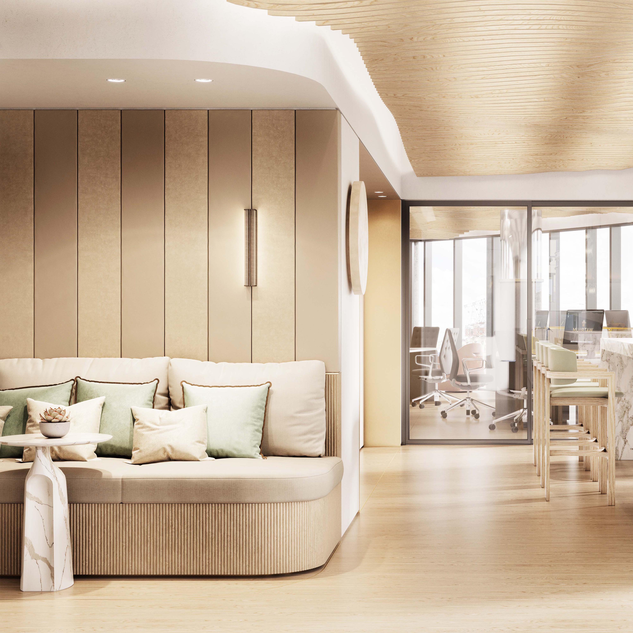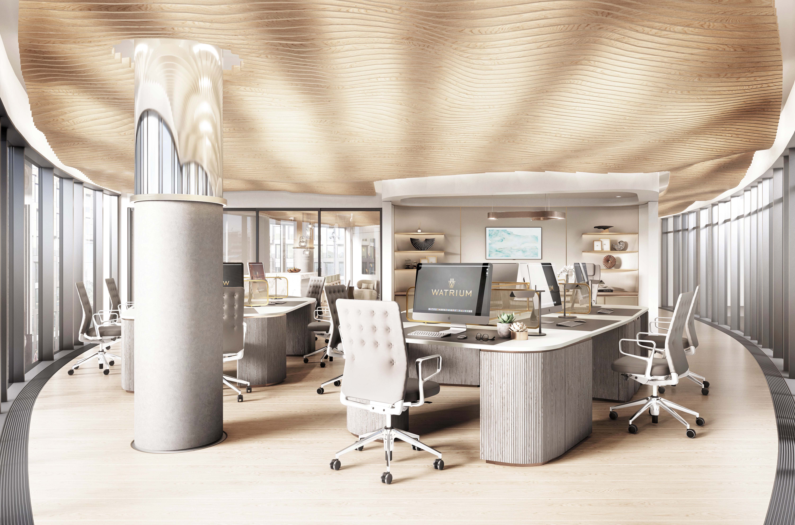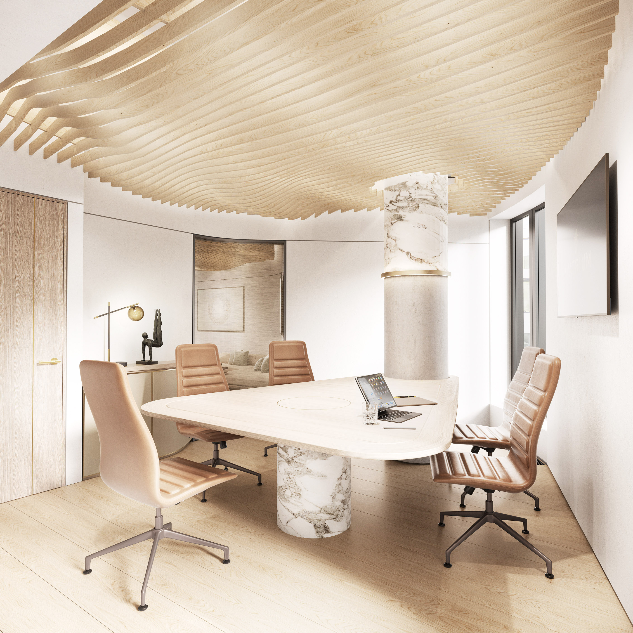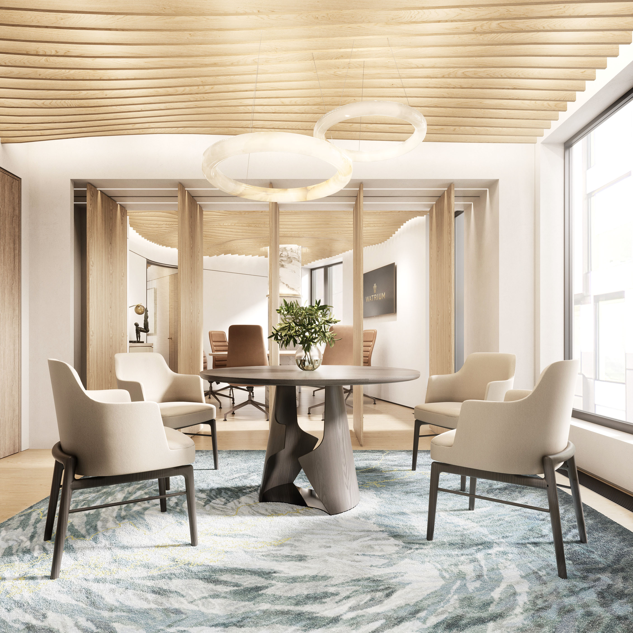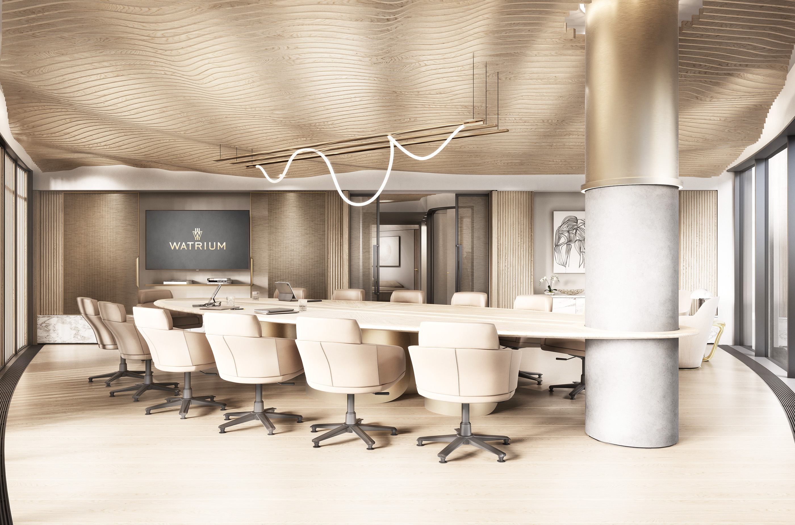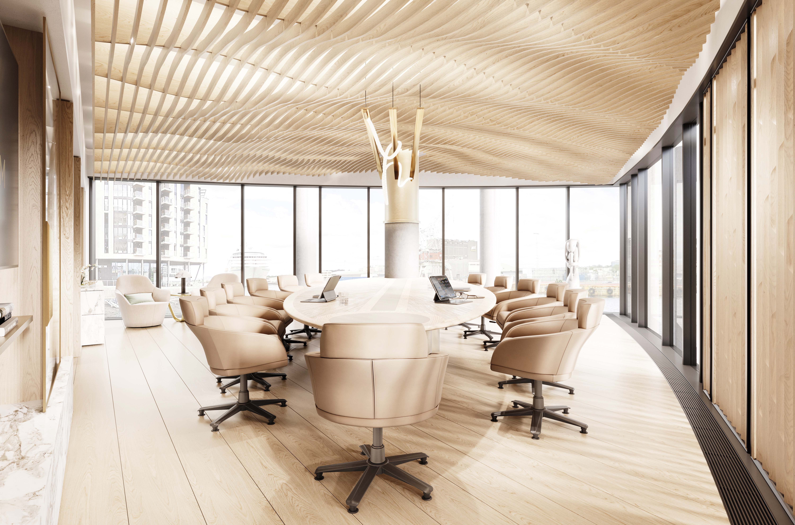ORGANIC AND FLUID DESIGN IN A CONTEMPORARY OFFICE
PROJECT : PRIVATE FAMILY OFFICE
LOCATION : OSLO
FRAME has been appointed to produce Visualisation of the office space that reflects the innovative and forward-thinking mindset of its occupiers
The layout champions organic shapes and natural materials using techniques that maximize the spatial, technical, and energy efficiency of the office whilst allowing fluidity and privacy.
The well-being of the office staff has been placed at the forefront of the design, utilizing both design theory and technological advancement to optimize functionality and comfort including daylight levels and space heating.
